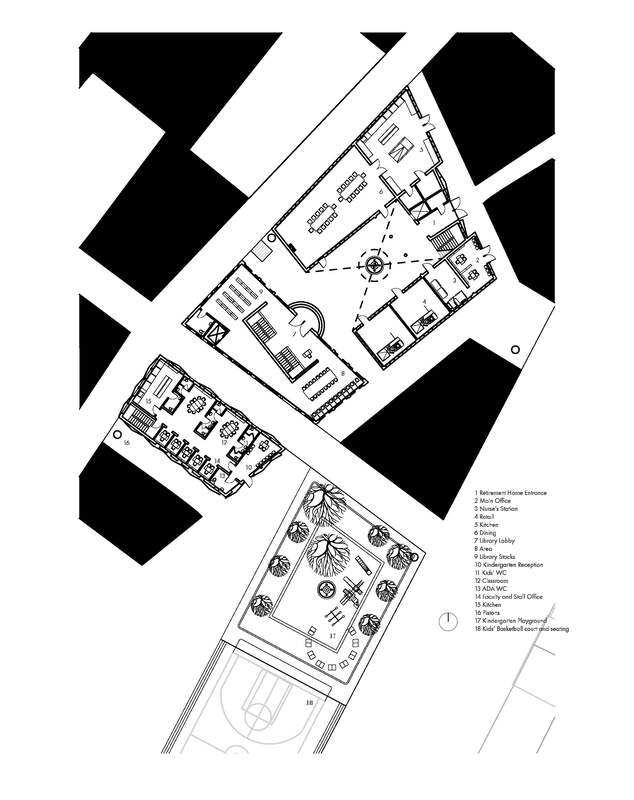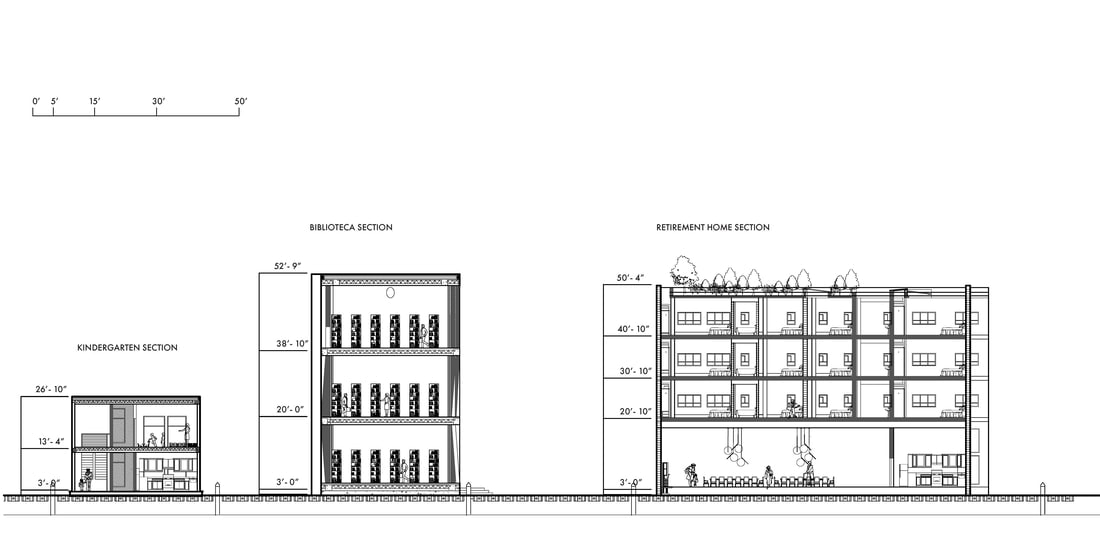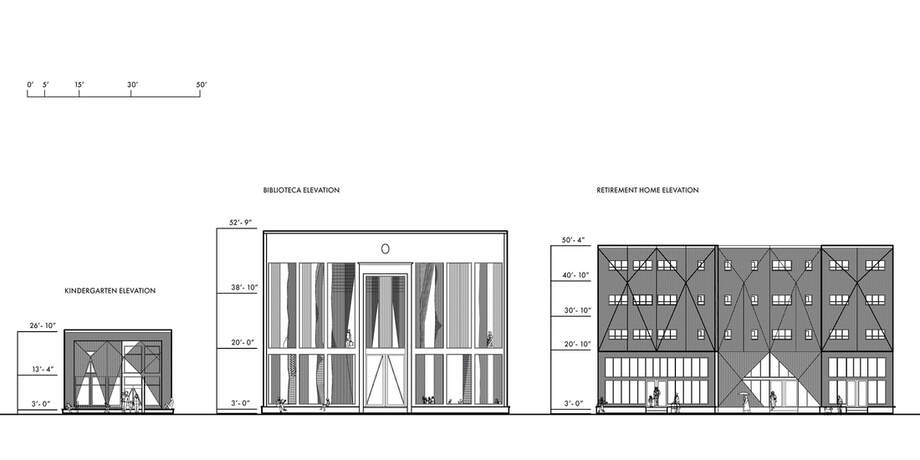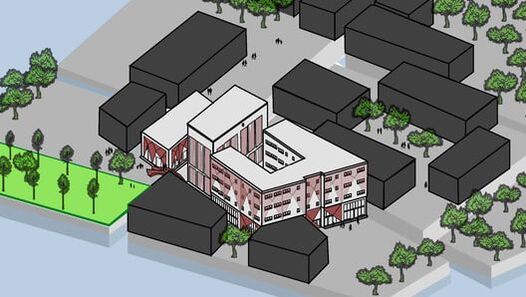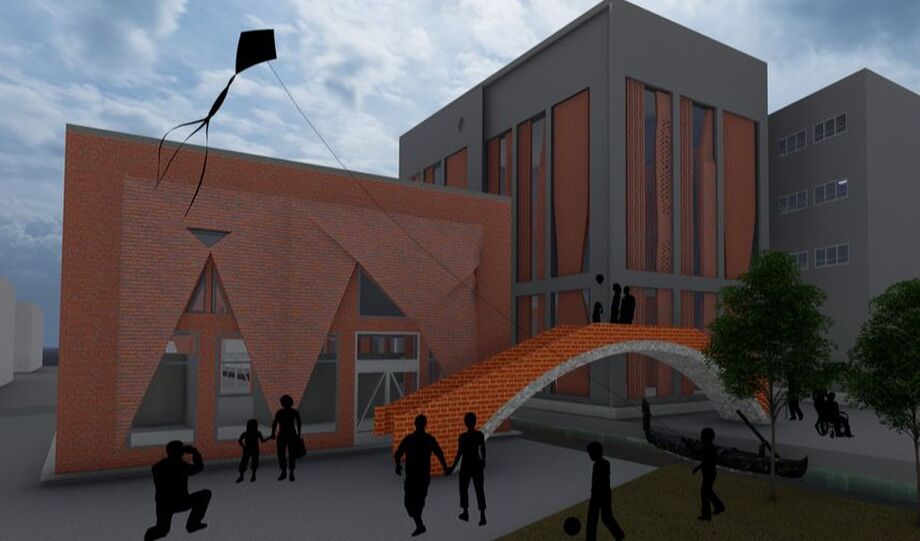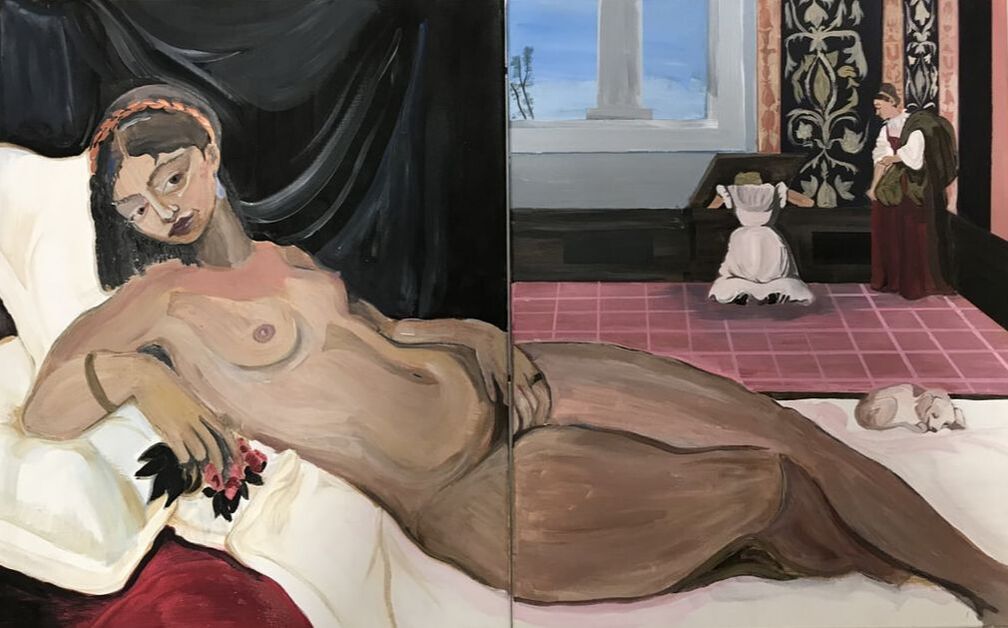ASILO NIDO, BIBLIOTECA AND LA CASA DI RIPOSO
Advanced Studio,
Faculty: Sonia Chao
2019
Faculty: Sonia Chao
2019
“Asilo Nido” building is a proposed 2-storey Montessori school, located in a residential block in Venice. Adjacent to it is a three story biblioteca that shares a courtyard with a retirement home, or Casa di Riposo. The main challenge to start designing was dealing with sea level rise, being sensitive to the scale of the user, existing context and speaking in a vernacular respectful of the existing historic style.
In the process of project design, a balance was made between the environment’s demands, ideas of mass versus pixel led to this concept where material communicates function. The project attempts to bridge the older community with the new through the use of materiality and principles of beauty, symmetry and asymmetry in a modern context.
Architecture
In the process of project design, a balance was made between the environment’s demands, ideas of mass versus pixel led to this concept where material communicates function. The project attempts to bridge the older community with the new through the use of materiality and principles of beauty, symmetry and asymmetry in a modern context.
Architecture
